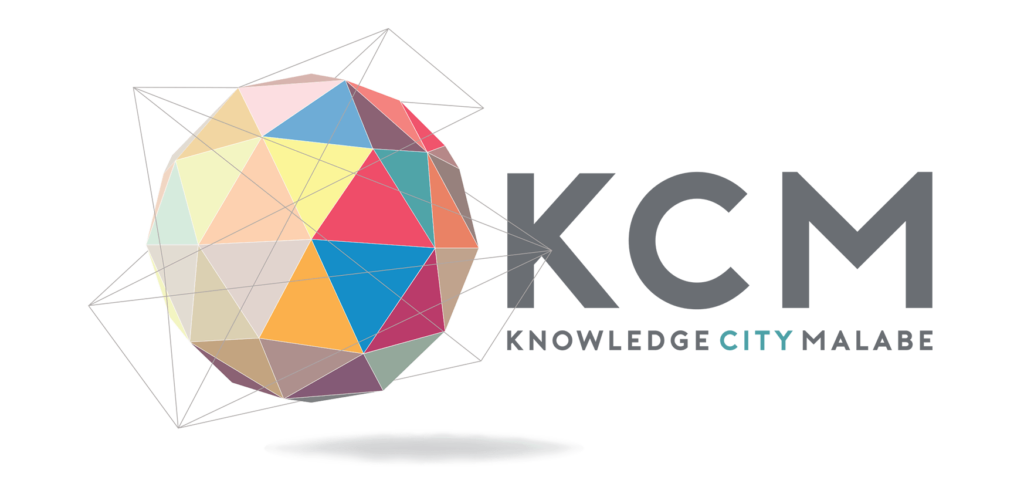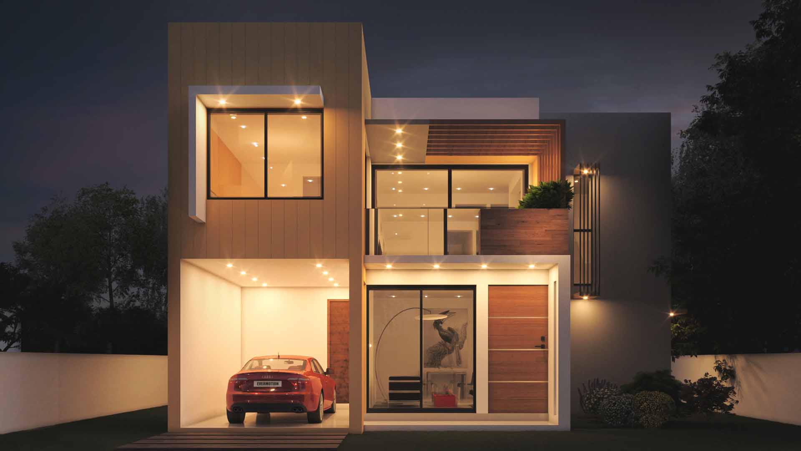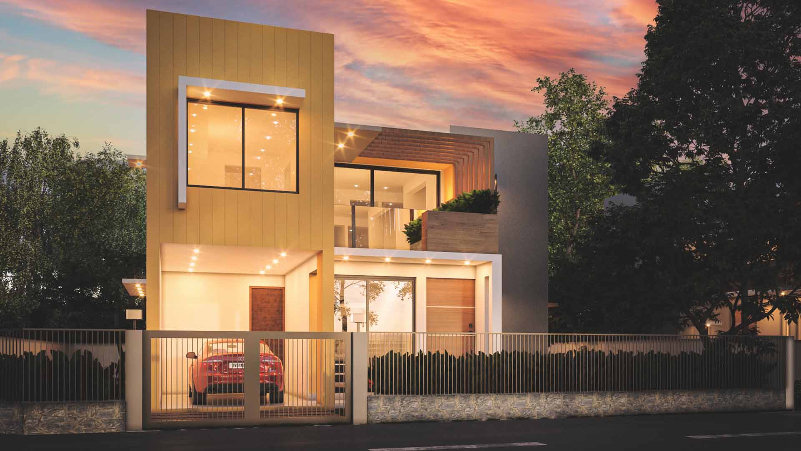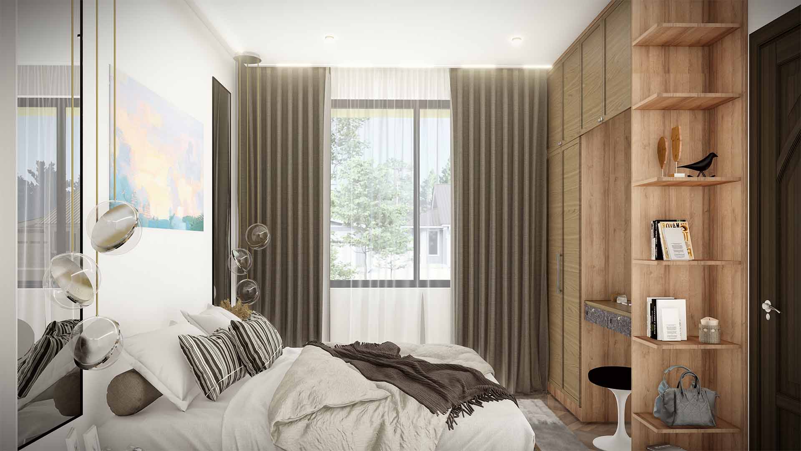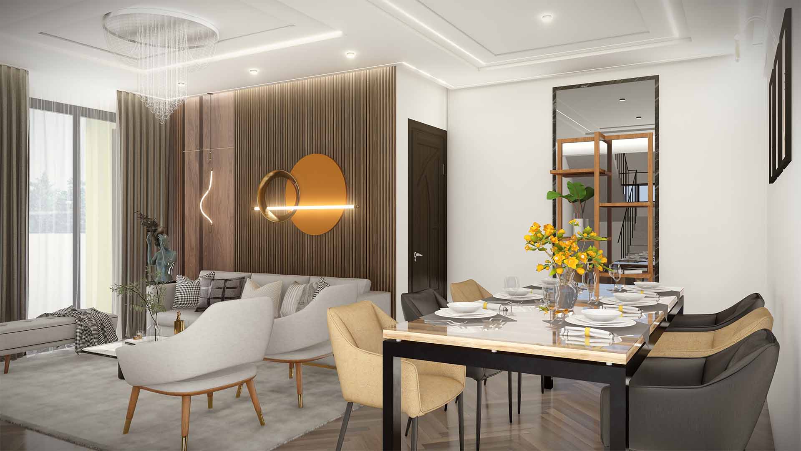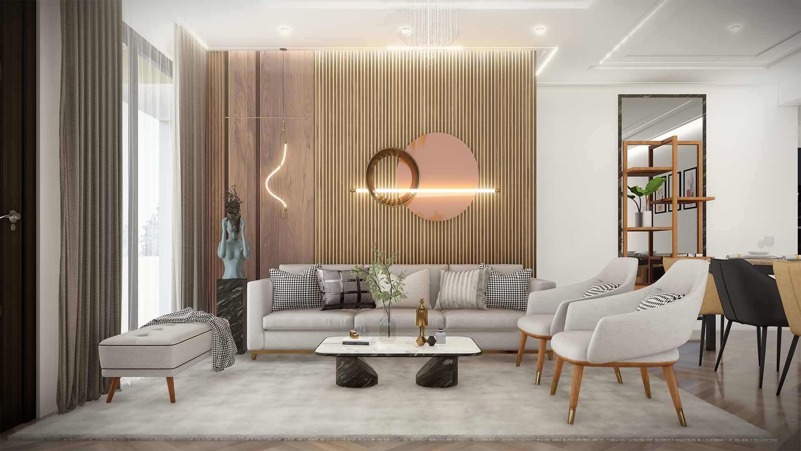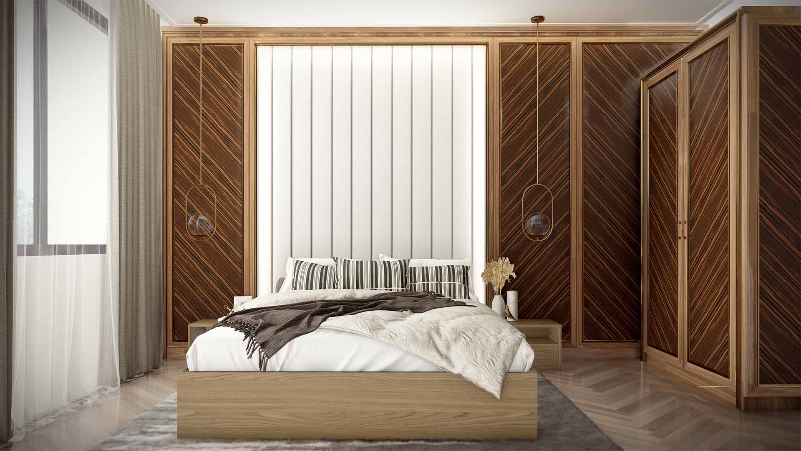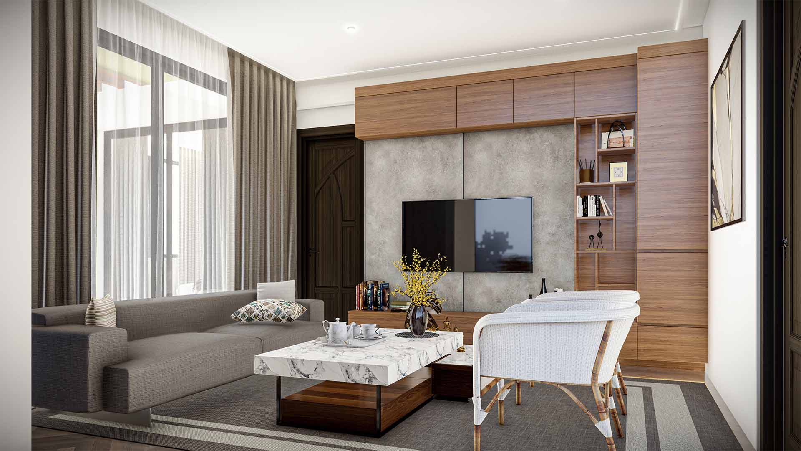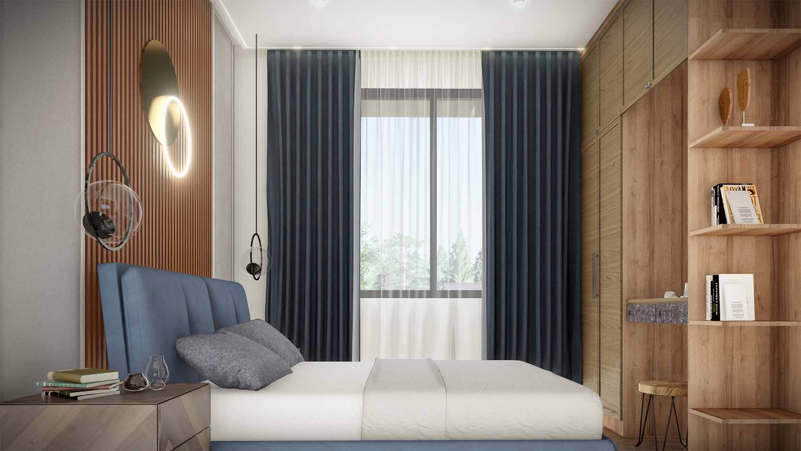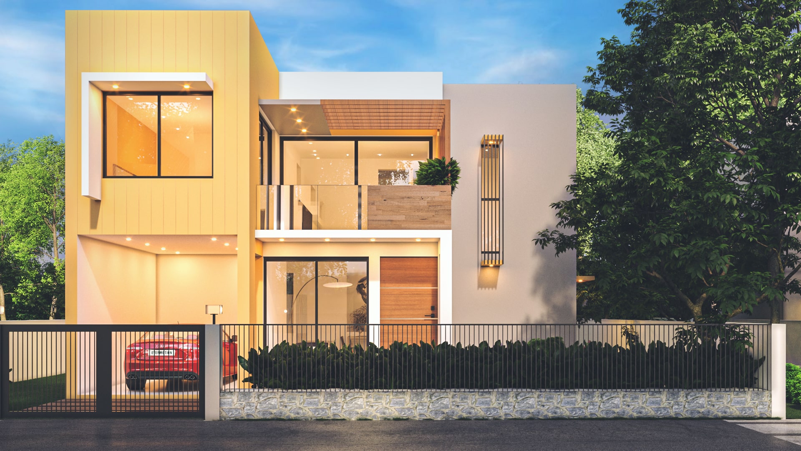
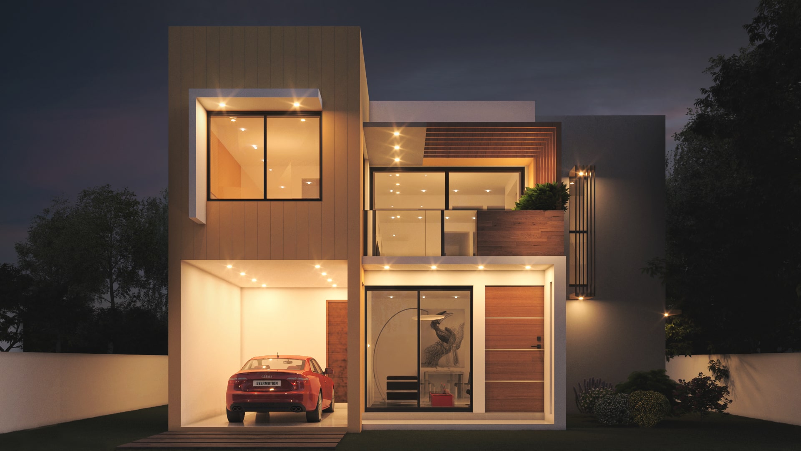
House Type - E
Bedrooms
3
Bathrooms
3
Maid's Quarters
1
*4 Bedroom Option Available on Request
Floor plans
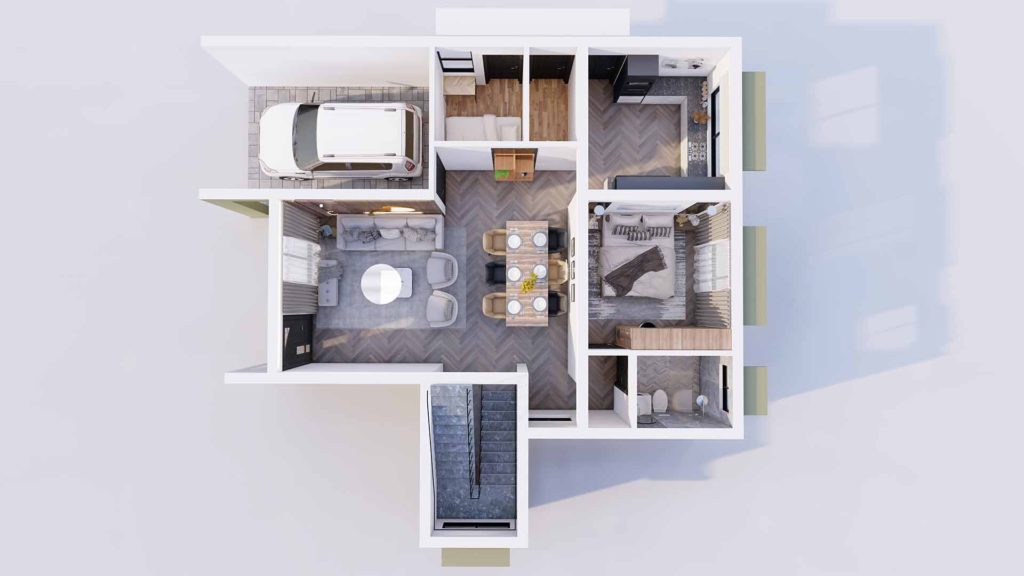
Ground Floor
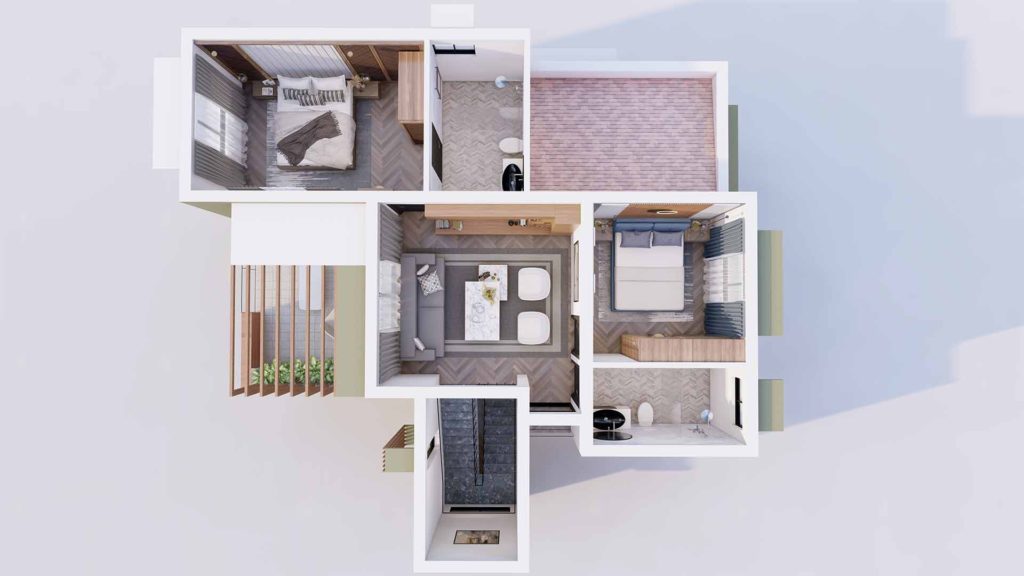
1st floor
FEATURES
Random Rubble Masonry
Work
RCC Columns & RCC
Plinth beam
RCC Columns, Beams, slab etc.
Brick/Block walls to satisfy the design requirement.
Cement fiber-roofing sheets and super flex board for ceiling (exposed rafter).
Living, Dining, Verandas, Balconies, Staircase and Bedrooms to be laid with Ceramic or Porcelain floor tiles.
Non slippery ceramic or porcelain tiles laid, surface shall be waterproofed.
Front Door – Mahogany sash and Thulan or similar wood shall be used for frames. Internal Doors – Plywood sash & Thulan or similar wood shall be used for frames. Windows – Powder coated aluminium sections with 5mm thick glass. Locks – ‘Mortise’ or equivalent door lock with handle for front door (Union or equivalent) all other door locks to be knob type.
Steel and timber mixed as per Architect’s directions.
12000Btu Air Conditioner for master bedroom.
Modern Pantry unit with Granite top & SS sink.
Front Door – Mahogany sash and Thulan or similar wood shall be used for frames. Internal Doors – Plywood sash & Thulan or similar wood shall be used for frames. Windows – Powder coated aluminium sections with 5mm thick glass. Locks – ‘Mortise’ or equivalent door lock with handle for front door (Union or equivalent) all other door locks to be knob type.
Steel and timber mixed as per Architect’s directions.
12000Btu Air Conditioner for master bedroom.
Wall and gate as per the Architects design.
UPVC cold water pipe network via overhead water tank of 1000litres.Hot water Geezer for Master bathroom.
As directed by the Architect.
Zin-alum gutter and downpipes fixed to roof, including manholes, gully etc. Connected to the main drain.
